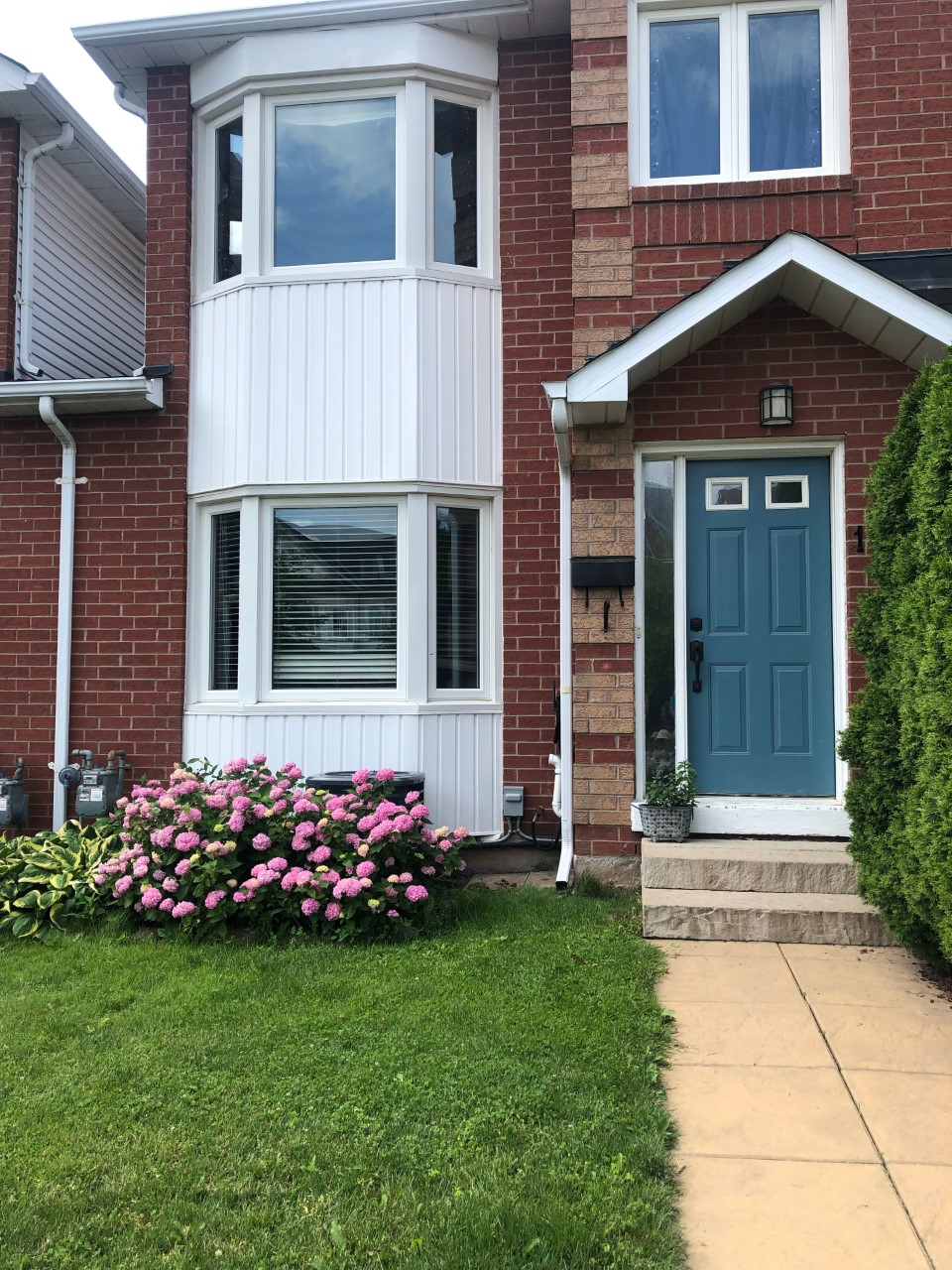110 Glenashton Drive
Oakville, Ontario L6H6G3
3Beds
4Total Baths
SQFT
Beautiful Freehold Townhouse with No Condo Fees in Sought After River Oaks Oakville.
This 3 bedroom, 3 +1-bathroom townhome offers almost 1900 SF of living space and is situated in the family friendly River Oaks community. Only steps from fantastic schools, parks, playgrounds, walking trails as well as amenities such as the shops and restaurants in the Uptown Core and the River Oaks Community Centre.
Entertain in the beautifully updated, functional white kitchen with new quartz countertops and backsplash, undermount cabinet lighting and sleek black hardware. This kitchen has been completely customized with built-in organizers, pull outs and a pantry for extra storage and it also features newer stainless-steel appliances and an extra wide undermount stainless steel sink with new black faucet. The best part is this kitchen also offers access to the rear deck, perfect for barbecuing.
The bright open concept living, and dining room features a gas fireplace with brick surround and large south facing windows, powder room as well as updated lighting and hardwood floors throughout.
On the upper level you will find 3 bedrooms and 2 full baths including a spacious primary bedroom with large walk-in closet and ensuite bath.
The fully finished lower level boasts additional entertaining space with the large recreation area as well as a full 3-piece bath, laundry area and a separate office/ den perfect for working from home.
This incredible neighbourhood is not only close to amenities but offers easy access to HWYS 407 & 403 and is only minutes to the new Oakville Trafalgar Hospital, Oakville Place Shopping Centre, and Downtown Oakville.
Listing Details
Essential Information
MLS® # 40237513
Bedrooms 3
Bathrooms 4
Square Footage
Acres
Year Built
Type Freehold
Sub-Type
Status Sold
Community Information
Address 110 Glenashton Drive
Area
Neighborhood River Oaks
City Oakville
Province Ontario
Postal Code L6H6G3
Amenities
Parking Spaces 2




































































