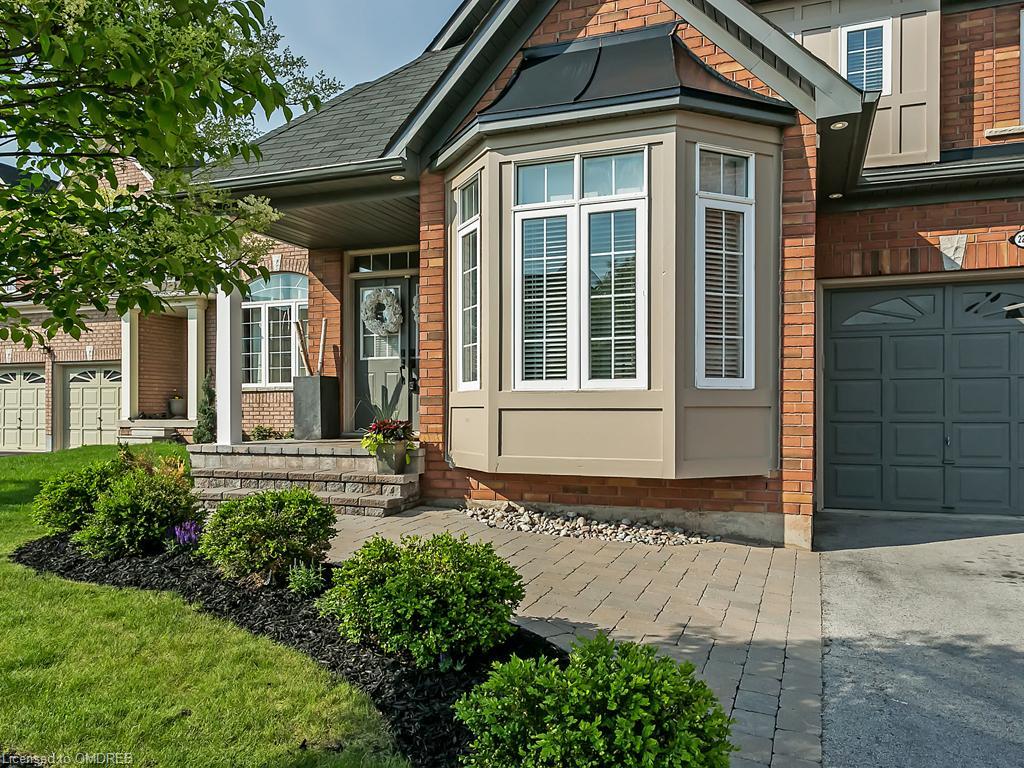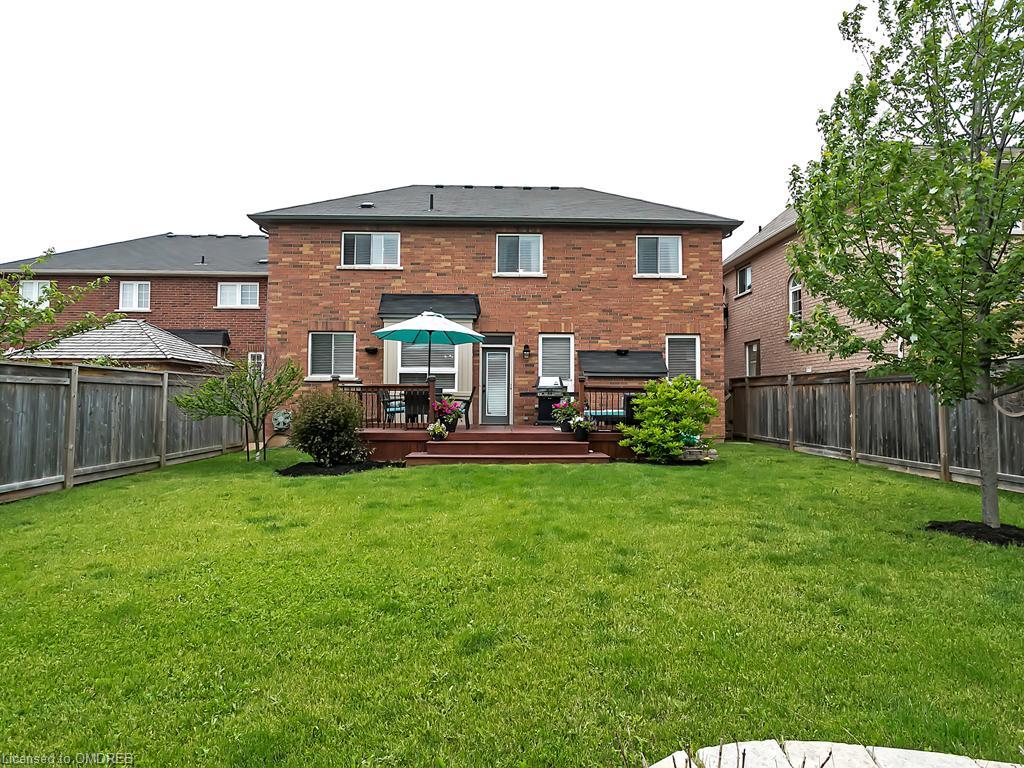2273 CRESTMONT Drive
Oakville, Ontario L6M 5J5
5Beds
5Total Baths
SQFT
| Premium Lot 50ft X 140ft in family friendly Westmount. Fantastic turn key executive home 4 + 1 bedrooms home. Custom open concept layout great for entertaining. Offering approx. 4200+ total sqft. fully finished basement perfect for nanny or in-laws. Professionally decorated inside by interior designer & has been featured on Houzz & Pinterest.com This home has main floor den, laundry & powder room, & 4 +1 bathrooms. Brand NEW STAINLESS STEEL APPLIANCES in the Kitchen Eat in Kitchen with upgraded maple cabinets, granite counter tops, travertine backsplash & wine fridge. Pot lights throughout. Hardwood on main floor & finished basement. Upgraded Berber carpeting in bedrooms. Spacious Master has a huge walk in closet & luxurious ensuite with his and her sinks, soaker tub &glass shower. Huge pool size lot & extra-long driveway with parking for 6 cars. . Fully landscaped outside with large deck. Steps to park & walking distance to public & catholic schools & shopping. Close to new hospital. | |
Listing Details
Essential Information
MLS® #
Bedrooms 5
Bathrooms 5
Square Footage
Acres
Year Built
Type
Sub-Type
Status Sold
Community Information
Address 2273 CRESTMONT Drive
Area
Neighborhood
City Oakville
Province Ontario
Postal Code L6M 5J5




