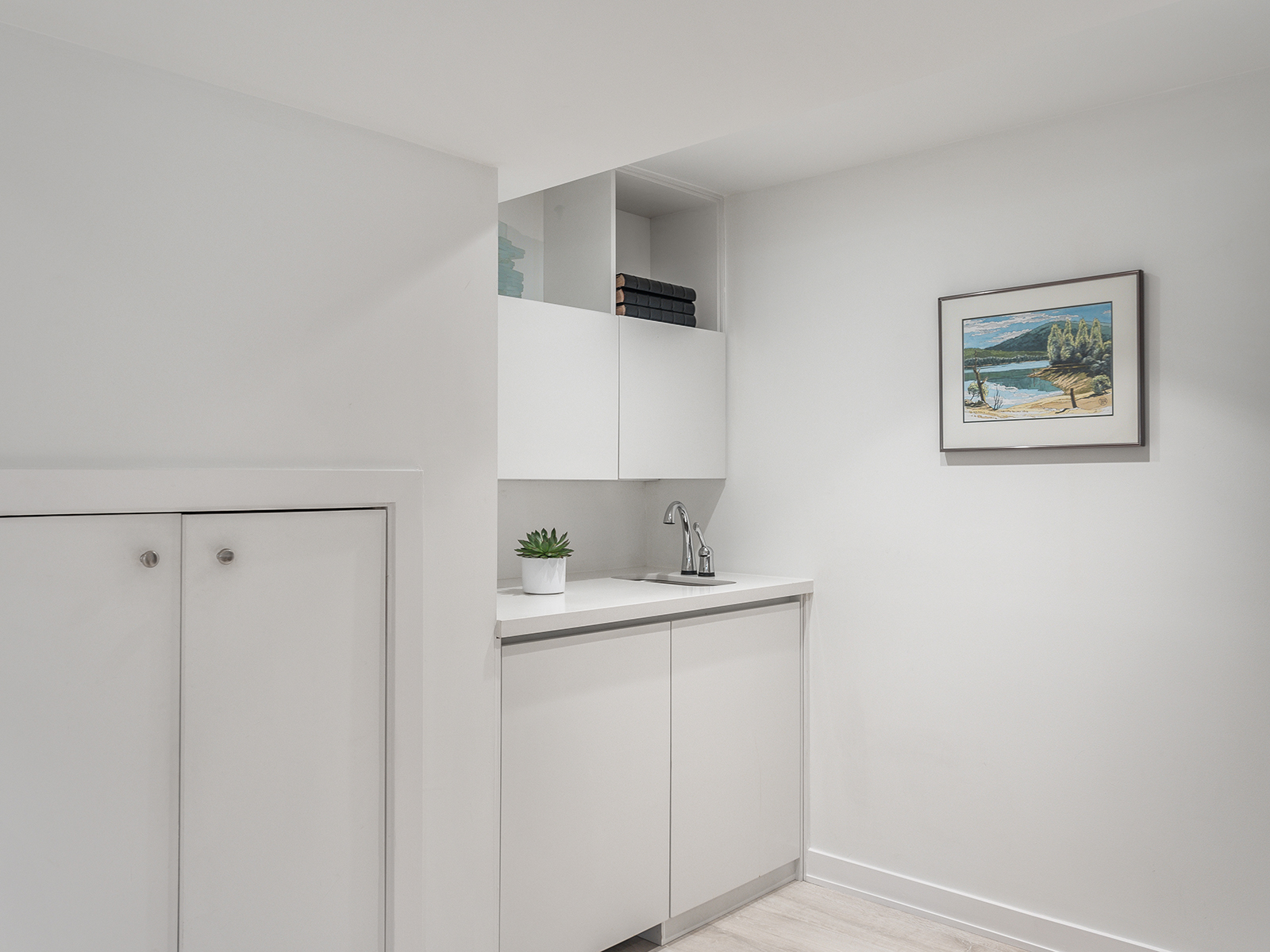2203 Devon Road
Oakville, Ontario L6J 5M1
4Beds
3Total Baths
2,264SQFT
Welcome to 2203 Devon Road, located in one of Canada’s most coveted and highly sought after communities, South East Oakville. This 70’ x 120’ ravine lot hosts a fully remodeled 4 bedroom 3 bathroom Scandi inspired home that has been completely remodeled from top to bottom. A modern and timeless design, this stunning one of a kind masterpiece was designed by an award winning and highly recognized European designer and features a custom Scavolini Kitchen with a top of the line and integrated appliance package. A thoughtful, environmentally friendly design includes natural white oak flooring, LED lighting throughout, a main level mudroom/laundry area, custom built concrete bar tops and fireplace hearth, eco-friendly bio-flame fireplace and reclaimed wood finishes in the beautiful and inviting family room and recreation area. Custom oversized tilt and turn windows create a bright, fresh and inviting entertaining space with clean lines and a highly functional design with ample storage space in this impeccable cared for home. The rear gardens are a true oasis in every sense of the word. A large inground salt water swimming pool, ravine lot, city stone patio with a large entertaining space complete with natural gas hookup for a fire table, separate changing room for your guests, full property irrigation, and cedar hedge perimeter provide for the utmost privacy year round. This warm and inviting space needs to be visited to be fully appreciated. A wonderful opportunity to get into one of Canadas most desired school districts. Contact the listing agents for a full list of the extensive features and upgrades found throughout this home.
Inclusions: Thermador Fridge, AEG Induction Cooktop, AEG Convection Oven, AEG Steam Convection Oven, Bosch Dishwasher, LG Washer, LG Dryer, All Electric Light Fixtures (except those noted in Exclusions), All Window Treatments (except those noted in Exclusions), All Pool Equipment, TV Bracket in Living Area.
Exclusions: Dining Room Light, Light Above Bath Tub in Primary Bedroom, “Cloud” style lights in bedrooms 1 & 2, Shelving units in bedrooms 1, 2 & 3 and in Upper Level Bathroom, All Shelving in Basement Storage that is not attached, Cowbell at Back Patio Door, All TVs, Dining Room Drapes, Two Bar Fridges.
Rental Items: Furnace, Air Conditioner, Hot Water Tank
Listing Details
Essential Information
MLS® # 40283294
Bedrooms 4
Bathrooms 3
Square Footage 2,264
Acres
Year Built
Type Detached
Sub-Type House
Status Sold
Community Information
Address 2203 Devon Road
Area
Neighborhood Ford
City Oakville
Province Ontario
Postal Code L6J 5M1
































































































